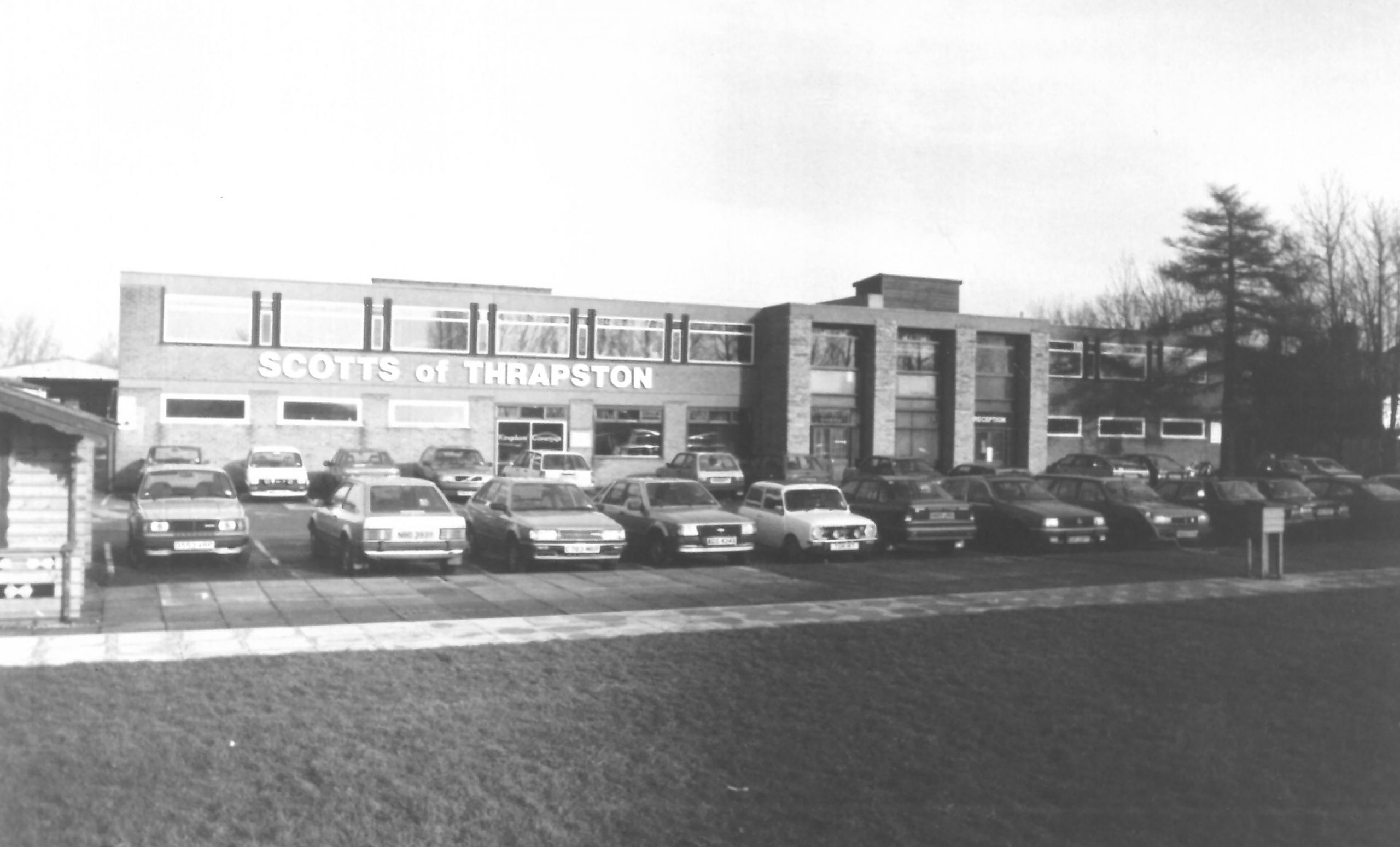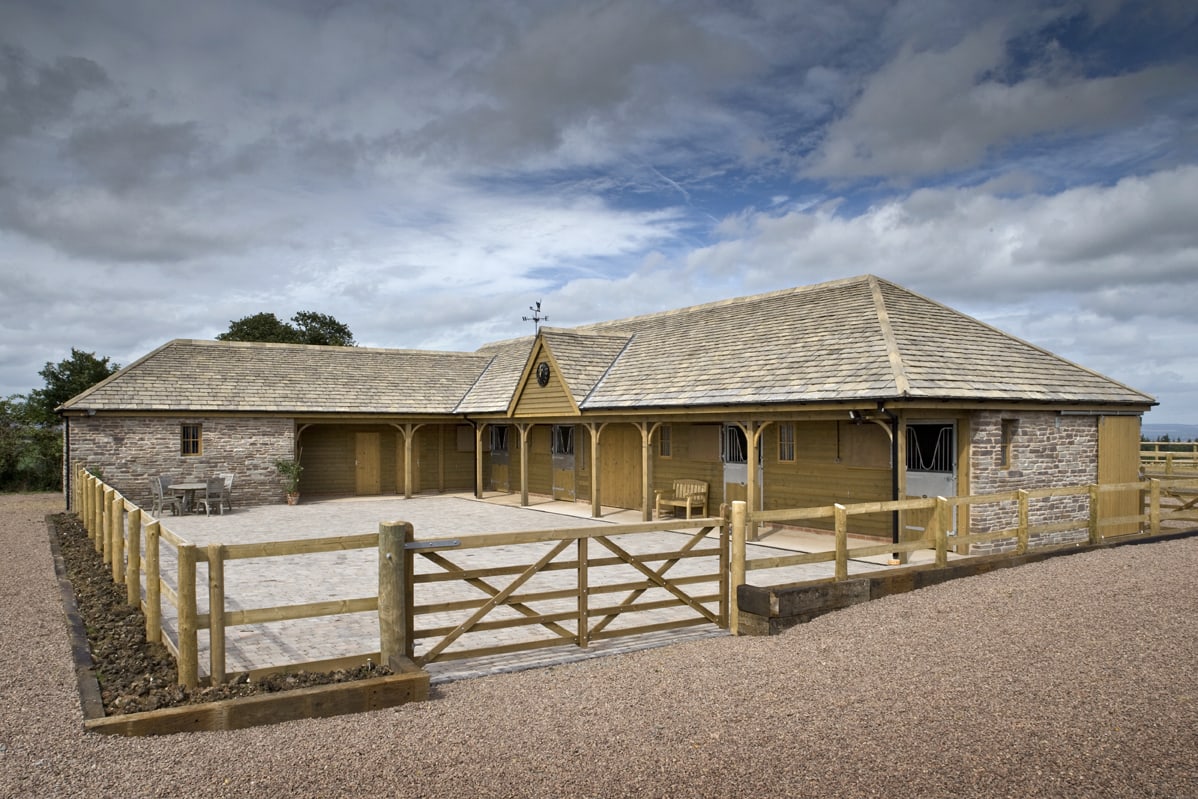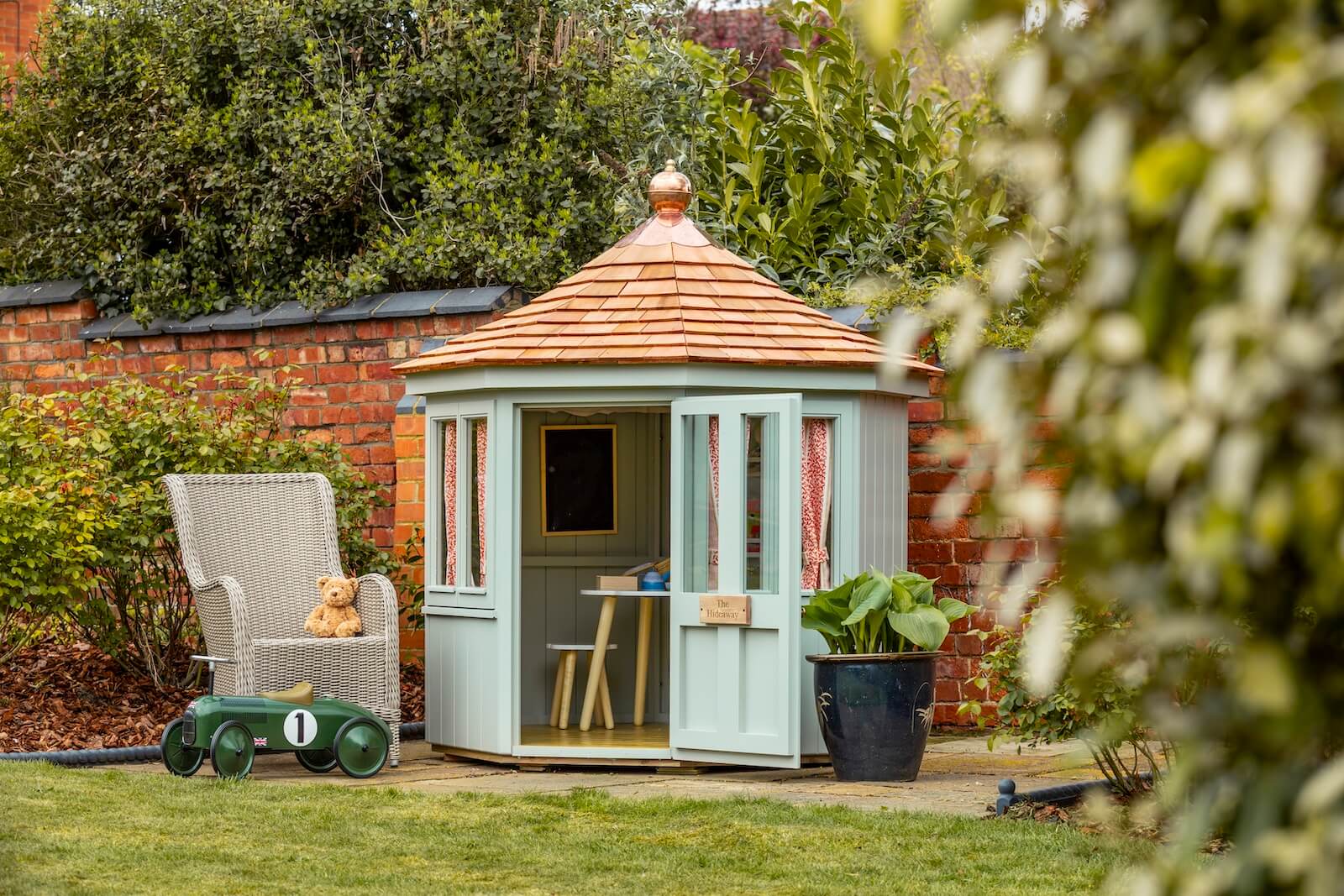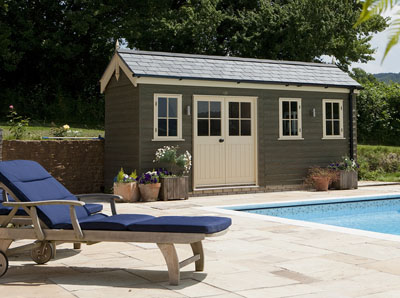Bespoke Timber Wooden Garages
Key Features
- Scotts bespoke timber garages can be designed to suit your requirements.
- Scotts can offer the whole package. We are capable of providing a full turnkey solution.
- Designed to blend harmoniously with existing architecture or surroundings.
- Our wooden garages can provide natural insulation, ensuring your prized possession remains dry and free from condensation.
- A cost-effective and secure solution to house your motor vehicles.
At Scotts we offer a range of garages and motor homes for sale that can be personalised to suit your specific tastes and requirements. Our bespoke garages can of course be designed to suit your requirements, so please ask the Scotts sales team for advice on the best dimensions to accommodate your vehicle(s). The height to eaves can be varied to suit your application so, for example, if you need access for a tractor or a 4 x 4 vehicle, additional height will be allowed for. Alternatively, if the planning authorities insist that the building is below four metres in height, the garage will be designed accordingly.
You will be required to prepare a concrete base, as specified by Scotts, ready to take the completed wooden structure. Scotts can offer a dedicated service with respect to the groundworks and concrete base, from initial specification through to completion on site, ready for the erection of your timber garage. Therefore, if you are looking for a luxury turnkey solution, Scotts can offer the whole package. Further details of the groundwork services are available on request.
Our Timber Garage Specifications
Scotts Timber Garages are designed and built bespoke to your needs and each detail has been carefully specified.
Exterior
Wall Frames
The size of framing for your garage will be dependent on the size and weight of the roof covering. The building is fixed through the two course brick upstand into the concrete base using chemical bolts.
Wall Cladding
The cladding, as standard, utilises Scotts pattern Tongue & Groove wooden shiplap boarding machined from European Redwood. However, you can specify feather edged boarding or a special profile, if desired, to create a more traditional feel. The timber is vacuum pressure impregnated using Osmose Naturewood to promote a long, maintenance free life. The cladding is affixed to a durable timber frame construction.
Roofing
A wide range of roofing materials, such as felt, felt tiles, Metrotile, sedum and cedar shingles can be used to suit individual customer preference. Alternatively, Trussed Rafters can be supplied to take clay or slate tiles, so that the garage can blend in with existing buildings.
Trussed rafter roofs are supplied as standard, manufactured by Scotts own specialist Roof Structures Division. They can be supplied at a pitch to suit the chosen roof material. The Room-in-Roof Trussed Rafter is a simple and economical way of providing additional storage space within your Timber Garage.
Wooden Doors
Pressure impregnated, wooden framed, ledged and braced doors are available to the required dimensions and can be stained if required. Steel and timber up-and-over doors are also offered, with a vast range of colours and finishes to choose from. The up-and-over doors can be supplied with a remote control option if desired. Taller and wider Garage door options for other vehicles can be accommodated as necessary and the Scotts team can offer advice as needed.
Framed, ledged and braced side entrance doors can also be included within the design, for quick and easy access. The side doors can be supplied in almost any size and finish to suit.
Windows
Standard casement windows can be specified into any of the Garage designs for additional light and ventilation. Specialist wooden windows can be designed into any of the Scotts Garages.
Paint Finish
Scotts Bespoke Timber Garages are supplied in a pressure treated wood finish but you can specify a paint or stain to suit your surroundings. When decoration is required, a microporous stain or paint finish is ordinarily applied in the manufacturing process prior to the panels being assembled, ensuring all the tongues are individually painted. A final coat is applied on site at the installation stage.
Scotts is pleased to offer a wide variety of stain and paint finishes and can supply colour charts and samples at the order stage, as required.
Additionally, doors, barge boards and finials can be painted in contrasting tones to enhance the overall appearance and to create a distinctive and unique look.
Lining & Insulation
For the complete finishing effect, a variety of linings can be incorporated within a Garage from plywood and V313 to Tongued and Grooved boarding. Insulation can be incorporated within the side walls and roof area, as required. A breather paper and moisture barrier will then be fitted. When insulation is fitted to the roof, the underside of the Roof Trusses is then lined with plywood or an alternative material of your choice.
Optional Extras
Scotts Timber Garages can be enhanced with a number of optional extras that can customise your Garage even further. At Scotts, we pay extra attention to the finer details to provide a luxury timber building that is bespoke and suited to your individual requirements.
Timber and Wooden Garage Gallery
Request a brochure
You can now download a digital copy of our brochure. By requesting a digital copy below, you will receive a link to download our brochures.
- Copyright © Scotts of Thrapston 2025
- Privacy Policy
Menu
Request a brochure
Please fill out the form below and we will send you either a digital or printed copy of our latest brochures.
We’d love to see you soon!
There is nothing like seeing our stunning timber buildings in person. Get up close and personal and experience the craftsmanship and attention first hand by booking your very own exclusive VIP private viewing.
Please select your product preference below, fill out your details and a member of our sales team will be in touch very soon to schedule a date with you.
Let us call you back!
Many of our customers prefer to receive a call back at their convenience. Please select your preferred day / time and product preference below, fill out your details and a member of our sales team will be in touch very soon.
General Enquiry
Do you have some questions, or would you just prefer to speak someone in person? Please select your product preference below, fill out your details and a member of our sales team will be in touch very soon.
Product Specifications
-
Exterior
Wall Frames
The size of framing for your garage will be dependent on the size and weight of the roof covering. The building is fixed through the two course brick upstand into the concrete base using chemical bolts.
Wall Cladding
The cladding, as standard, utilises Scotts pattern Tongue & Groove wooden shiplap boarding machined from European Redwood. However, you can specify feather edged boarding or a special profile, if desired, to create a more traditional feel. The timber is vacuum pressure impregnated using Osmose Naturewood to promote a long, maintenance free life. The cladding is affixed to a durable timber frame construction.
-
Roofing
A wide range of roofing materials, such as felt, felt tiles, Metrotile, sedum and cedar shingles can be used to suit individual customer preference. Alternatively, Trussed Rafters can be supplied to take clay or slate tiles, so that the garage can blend in with existing buildings.
Trussed rafter roofs are supplied as standard, manufactured by Scotts own specialist Roof Structures Division. They can be supplied at a pitch to suit the chosen roof material. The Room-in-Roof Trussed Rafter is a simple and economical way of providing additional storage space within your Timber Garage.
-
Wooden Doors
Pressure impregnated, wooden framed, ledged and braced doors are available to the required dimensions and can be stained if required. Steel and timber up-and-over doors are also offered, with a vast range of colours and finishes to choose from. The up-and-over doors can be supplied with a remote control option if desired. Taller and wider Garage door options for other vehicles can be accommodated as necessary and the Scotts team can offer advice as needed.
Framed, ledged and braced side entrance doors can also be included within the design, for quick and easy access. The side doors can be supplied in almost any size and finish to suit.
-
Windows
Standard casement windows can be specified into any of the Garage designs for additional light and ventilation. Specialist wooden windows can be designed into any of the Scotts Garages.
-
Paint Finish
Scotts Bespoke Timber Garages are supplied in a pressure treated wood finish but you can specify a paint or stain to suit your surroundings. When decoration is required, a microporous stain or paint finish is ordinarily applied in the manufacturing process prior to the panels being assembled, ensuring all the tongues are individually painted. A final coat is applied on site at the installation stage.
Scotts is pleased to offer a wide variety of stain and paint finishes and can supply colour charts and samples at the order stage, as required.
Additionally, doors, barge boards and finials can be painted in contrasting tones to enhance the overall appearance and to create a distinctive and unique look.
-
Lining & Insulation
For the complete finishing effect, a variety of linings can be incorporated within a Garage from plywood and V313 to Tongued and Grooved boarding. Insulation can be incorporated within the side walls and roof area, as required. A breather paper and moisture barrier will then be fitted. When insulation is fitted to the roof, the underside of the Roof Trusses is then lined with plywood or an alternative material of your choice.



















