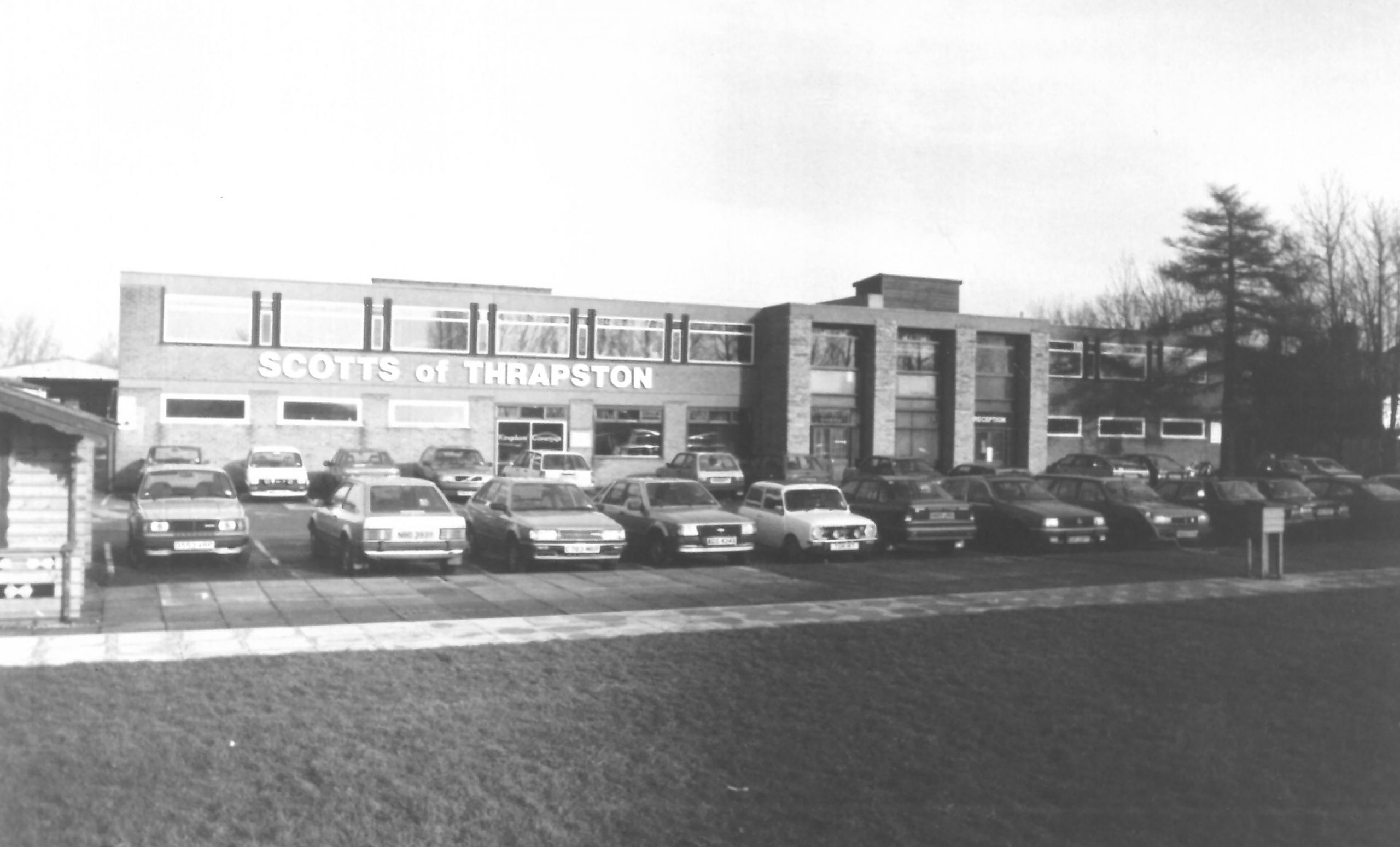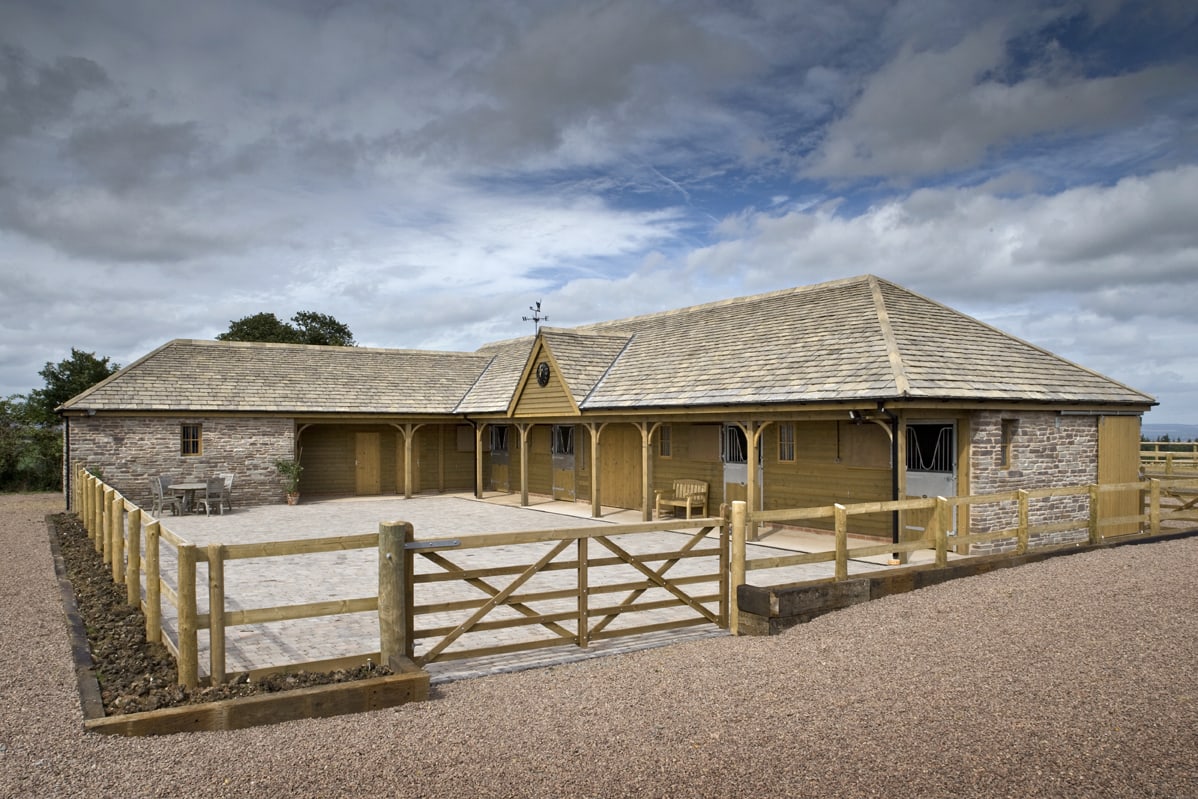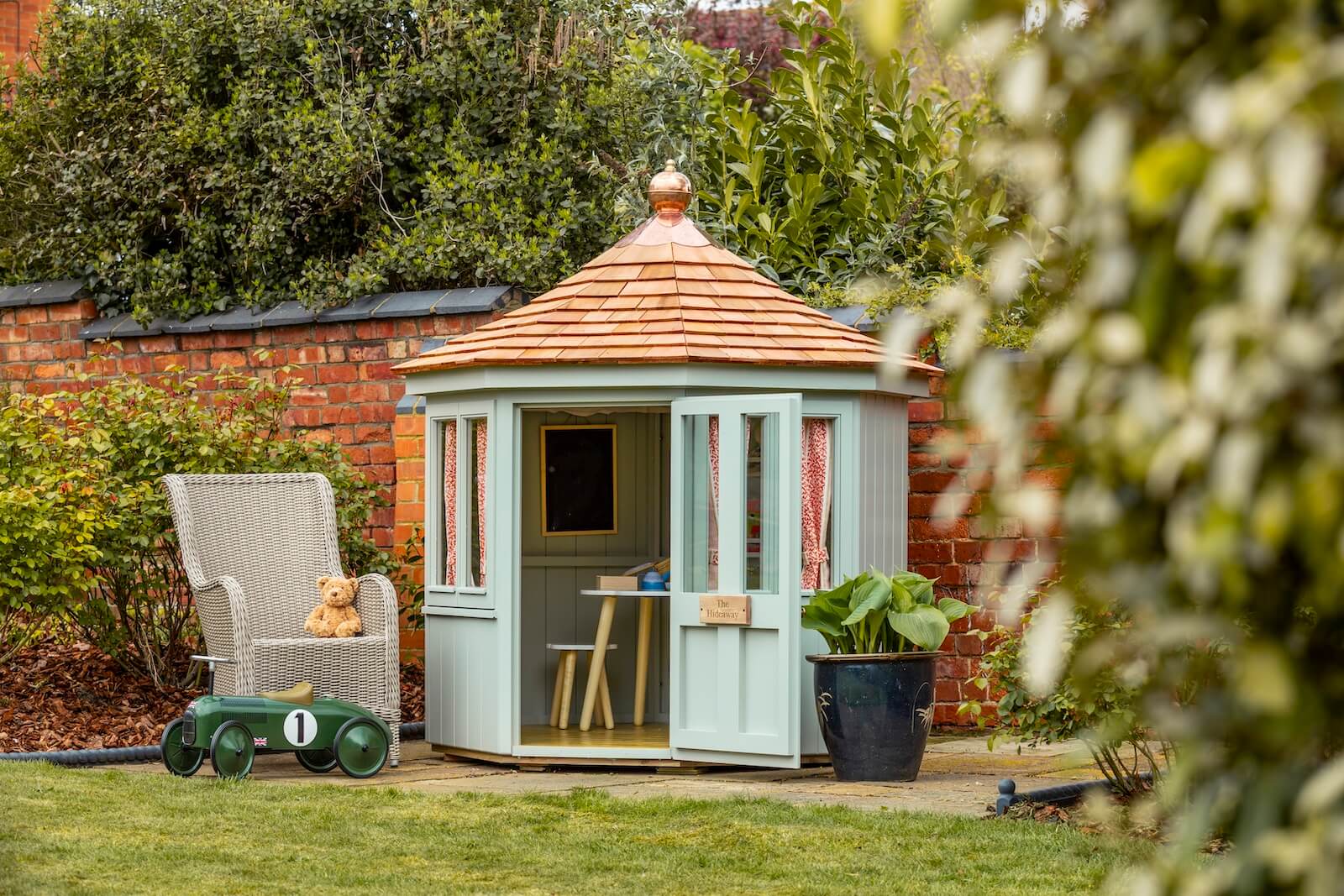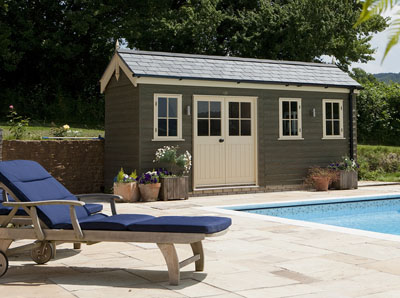All living creatures require fresh air to thrive, and a high standard of ventilation is part of the essential duty of care when stabling and looking after horses. This is important for the safety and comfort of your animals and sits alongside adequate drainage and ease of access amongst the most essential design elements for an equestrian building.
Why is good stable ventilation important?
Adequate air flow improves the wellbeing of your horses and helps to reduce the risk of respiratory diseases including equine asthma and COPD. It prevents the build-up of fungi and bacteria and other airborne pathogens within the stable environment and reduces the likelihood of dust allergies. Poor ventilation can lead to the build-up of these particles which can irritate the respiratory system.
Adequate ventilation helps to reduce the moisture content in the air preventing the growth and spread of bacteria and fungi. Good airflow helps to keep the environment drier and healthier for horses. Inadequate ventilation can lead to condensation forming on the walls and ceilings of your stable which promotes the growth of mould and mildew and can be harmful to horses and humans.
In addition to preventing diseases amongst horses, good ventilation reduces the nuisance of odours from ammonia and manure. Proper ventilation prevents these odours from accumulating within the stable environment improving the comfort of the horses and creating a more pleasant working environment for stable staff.
Adequate ventilation keeps your horse’s body temperature at an optimum level improving their wellbeing and preventing them from becoming too cold or overheated when it is hot outside. Stagnant, unmoving air can contribute to higher temperatures in summer and cold damp conditions in the winter, both of which can be detrimental to the health and comfort of your horses.
What are the guidelines for optimum stable ventilation?
One of the most important considerations in stable design is to ensure that it meets the needs of its equine residents rather than satisfying human preferences for built accommodation. Horses are more comfortable than we are with lower temperatures and are most comfortable between -9°C to around +15°C.
The two most significant factors in adequate ventilation are:
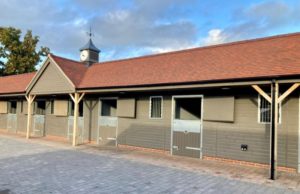 Permanent ventilation:
Permanent ventilation:
Stable design should ensure that air flow is always directed above horses’ heads to keep them out of debilitating draughts. Permanent ventilation enables the stable to benefit from fresh air at all times especially where vents are installed at a higher level, taking advantage of the faster-moving wind to promote natural air exchange.
Controllable ventilation:
Doors and windows that can opened to a range of widths should be practical and easy to operate by design and be selected for their functionality as well as their aesthetic appeal. With the right ventilation in place, you will achieve sufficient changes of air during the day and promote adequate air distribution that circulates throughout the stable.
Stable design for adequate ventilation – some tips
- Stable position: choose a location within your plot that allows the stable to benefit from natural air flow. Avoid situating stables in low lying areas where air tends to stagnate and position them to take advantage of prevailing winds for natural ventilation.
- Stable size orientation: in order to promote good ventilation, a stable should offer at least 12sqm of space per horse. Install windows and doors strategically opposite each other to promote cross-ventilation throughout the building. Adjustable windows and doors enable you to control the airflow better based on varying weather conditions.
- Roof design: opt for a roof design that promotes air circulation through gable or ridge vents that can help hot air to rise and exit the stable while at the same time drawing in cooler air from openings at a lower level.
- Ceiling height: ensure that there is sufficient ceiling height to allow warm air to dissipate. Higher ceilings create a larger volume of air within the stable helping to prevent the build-up of heat and moisture.
- Stall design: choose stall or bay designs that facilitate good ventilation with slatted walls, mesh or metal grilles between each stall which allow air to circulate freely while still providing separation between horses. Talk grilles provide the added benefit of equine socialisation preventing horses from feeling isolated.
- Aisles and walkways: ensure that aisles and walkways are sufficiently wide as part of the initial stable design and always keep them clear of obstructions and clutter to allow airflow to remain unimpeded.
- Bedding and manure management: used bedding materials that absorb moisture effectively and minimise dust. Keep to a strict cleaning routine and promptly remove any soiled bedding to prevent the build-up of ammonia and odours.
- Ventilation systems: although not usually needed in the UK you might consider installing a manic mechanical ventilation system such as a fan or vent especially in areas where natural air flow is limited. These systems can help supplement ventilation and provide additional fresh air during hot and humid conditions.
- Monitoring and maintenance: conduct frequent routine inspections to ensure that ventilation systems are functioning optimally and that airflow pathways remain unobstructed. Check the temperature levels within your stable and regularly monitor indoor air quality.
The best way to ensure that the horse has primacy in the impact of your stable design is to choose a specialist stable provider that has specific experience in creating equine environments. Consulting an experienced stable designer or equine facility specialist can provide valuable insights that will be tailored to your specific needs and circumstances.
Design features for stables to promote optimum ventilation
Doors and windows: stables should have ample openings or vents that are strategically placed to enable fresh air to enter and stale air to exit. These should be controllable to adjust airflow as weather conditions change.
Doors must be constructed at a minimum width of 1.25m. Dutch doors with two panels that can be fixed using kick bolts allow you to keep the upper door open for as long as possible. Being able to view the yard and see the activity taking place outside the stables promotes horse welfare. A partial or anti-weave grill will prevent the development of bad habits and limit poor horse behaviour.
It is important to note that air flow through the main aisle does not necessarily deliver adequate ventilation within each bay or stall so consider the installation of rear windows for each bay to promote free-flowing air for each individual horse.
Door features include:
- Two-part panels bring natural light, fresh air, and socialisation.
- Galvanised steel lining to guard against kicking.
- Deep door capping to prevent chewing.
- Rear top stable doors.
The ideal stable design incorporates as many windows as is practical and you should aim to keep at least one open at all times. Sunlight is highly beneficial for wellbeing and also kills parasites’ eggs and larvae as well as reducing bacteria build up. You can opt for Perspex or safety glass or choose windows with louvred slats so that ventilation can be modified according to the outdoor conditions.
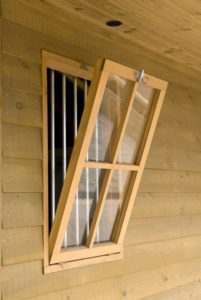 Window options include:
Window options include:
- Louvred panes for controllable ventilation.
- Laminated glass for extra safety.
- Hopper window hinged at the base.
- Glazed rear top door.
Air exchange and distribution: positioning windows and doors opposite each other creates cross-ventilation allowing air to flow through the stable and promoting the removal of stale air and its replacement with fresh air.
Roof ventilation: ridge or cowl vents can be installed along the roof ridge enabling warm air to rise and escape, drawing in cooler air and helping to regulate the interior temperature and prevent the accumulation of heat and moisture. In addition, you could consider sidewall vents or eave openings. Scotts offer a ventilated ridge detail for its American barn design. Openings or vents that are installed above the height of the horses are more beneficial as they are less likely to generate draughts that could cause a nuisance to your animals. Stable roofs should provide a minimum of clear space to the eaves of 60 to 90cms above the horses’ ears.
The DEFRA Code of Practice for the welfare of horses, endorsed by the British Horse Council provides guidance on than minimum standards expected to promote the well-being of all equine animals.
Stable design for the best ventilation
When you are planning the design of your stable, talk to your supplier about the best options to achieve optimum ventilation.
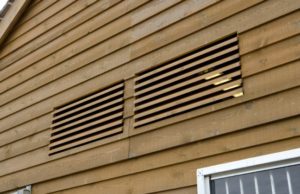
Your design should incorporate:
- a separate storage area for bedding or feed to prevent the accumulation of dust.
- vented windows that increase the light and can be adjusted with controllable louvres.
- high ceilings that allow air to rise and heat to escape.
- opening windows and doors that promote socialisation.
Why choose Scotts?
As manufacturers of agricultural buildings for over 100 years, Scotts understands the importance of creating the optimum environment for your horses. Launching its joinery division in the 1970s, Scotts started to design equestrian stables for the first time over 50 years ago.
Scotts’ stables are designed according to your individual specification and each one is completely unique. We can help you to achieve adequate ventilation for horse welfare and have refined the construction and design of our stable windows, doors, and roofs over many decades to deliver the very best conditions.
Talk to us about your design requirements and we will advise on the layout and construction for your preferred stable configuration. You can request a brochure via our website and we will be happy to arrange an initial consultation to discuss your plans.

