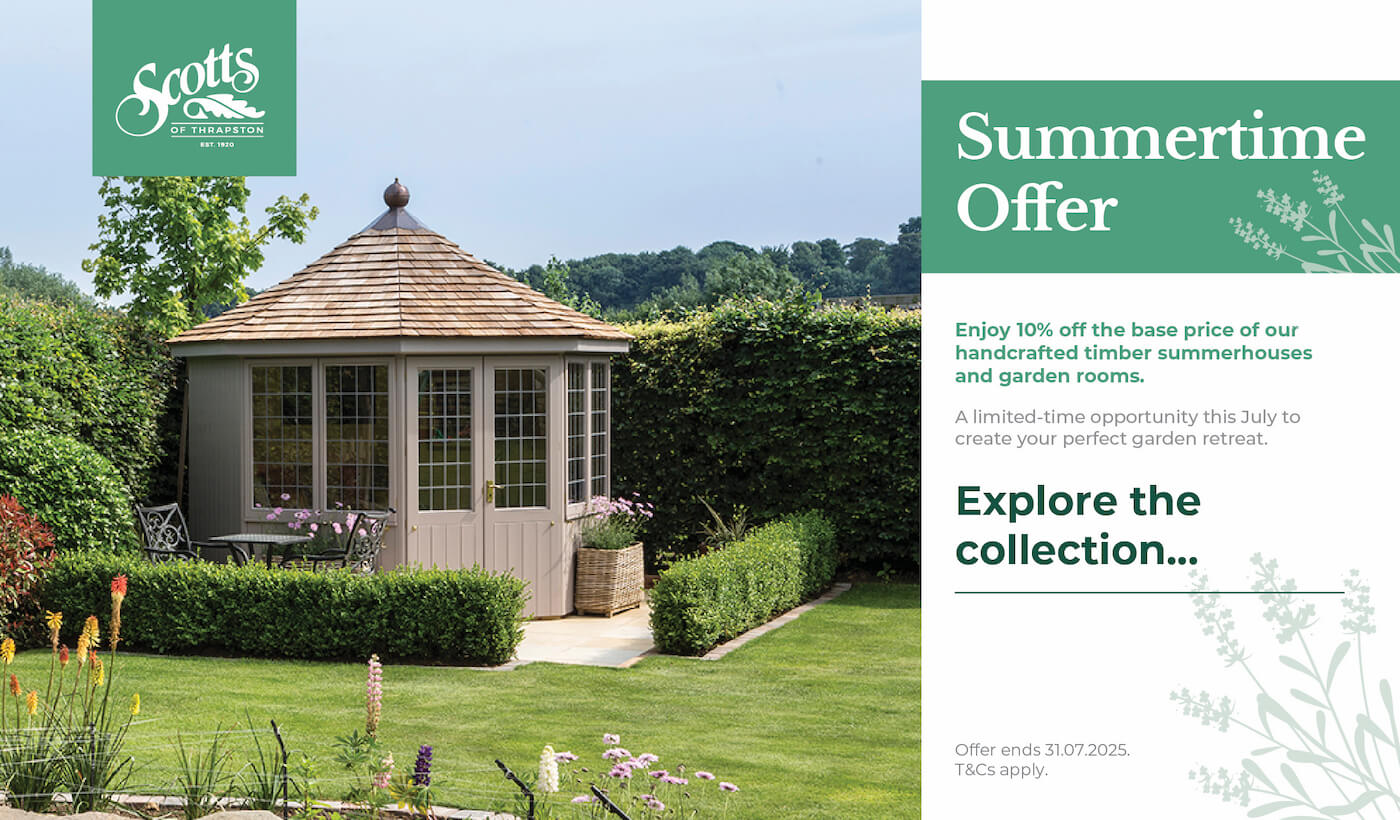Bespoke Timber and Wooden Stables
Scotts craft Bespoke Timber Stables that are both, aesthetically beautiful and robust to last generations.
For over 100 years, Scotts of Thrapston has been successfully manufacturing and supplying timber buildings, and along with many years of Equestrian Building experience, we have a thorough understanding of the perfect equine environment to ensure the welfare of your horses.
Whether a professional or private yard, you can rely on Scotts to understand and fulfil your individual stabling project needs.
Scotts will liaise closely with you, advising on planning and design that can blend harmoniously with existing surroundings, where necessary, as well as creating a practical and efficient Stable yard.
Utilising skilled craftsmen and the latest technology, at Scotts we are manufacturers of quality, bespoke Equestrian Buildings, helping you to create the perfect equine environment for your horses. Our equestrian buildings are built to last a lifetime.
Scotts has an unrivalled reputation for design, expertise, quality and service of Bespoke Timber Stables, American Barns, and Timber Stable Doors, Windows and Accessories.
Scotts craft Bespoke Timber Stables that are both, aesthetically beautiful and robust to last generations.
Increasingly popular, the American Style Barn offers a distinctive building that encloses everything in one place.
Scotts specialises in supplying accessories, including Stable Doors and Windows, and Fittings, whether standalone or as part of the Scotts stabling package.
As the UK’s leading manufacturer and supplier of premium Equestrian Buildings, Scotts have an unrivalled reputation for design, expertise, quality and service.
Scotts craft Bespoke Timber Stables that are both, aesthetically beautiful and robust to last generations.
Increasingly popular, the American Style Barn offers a distinctive building that encloses everything in one place.
Scotts specialises in supplying accessories, including Stable Doors and Windows, and Fittings, whether standalone or as part of the Scotts stabling package.
As the UK’s leading manufacturer and supplier of premium Equestrian Buildings, Scotts have an unrivalled reputation for design, expertise, quality and service.
Scotts has continued to build relationships with many individuals, families and businesses across the UK. For Scotts, there is nothing so precious than a happy and satisfied customer who has taken time to tell others how great their experience has been and we are extremely proud to have created something beautiful for each and every one of them.
See how customers like you found their perfect building with Scotts of Thrapston, and maybe they can even provide some fresh inspiration for your dream equestrian project.

You can now download a digital copy of our brochure. By requesting a digital copy below, you will receive a link to download our brochures.

The offer applies to the purchase of a summerhouse or garden room.
All summerhouse orders must be placed between July 1st - July 31st and delivered and installed by the end of October 2025.
This offer does not apply to ex-demonstration summerhouses, bespoke buildings, The Hideaway or existing orders.
This discount is based on the base price only.
This offer cannot be used in conjunction with any other Scotts promotional offers.
Please fill out the form below and we will send you either a digital or printed copy of our latest brochures.
There is nothing like seeing our stunning timber buildings in person. Get up close and personal and experience the craftsmanship and attention first hand by booking your very own exclusive VIP private viewing.
Please select your product preference below, fill out your details and a member of our sales team will be in touch very soon to schedule a date with you.
Many of our customers prefer to receive a call back at their convenience. Please select your preferred day / time and product preference below, fill out your details and a member of our sales team will be in touch very soon.