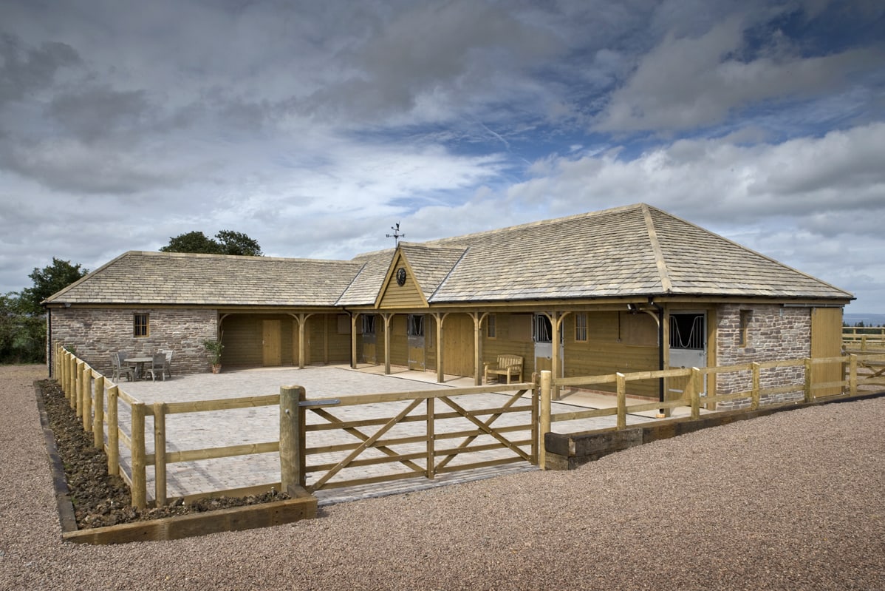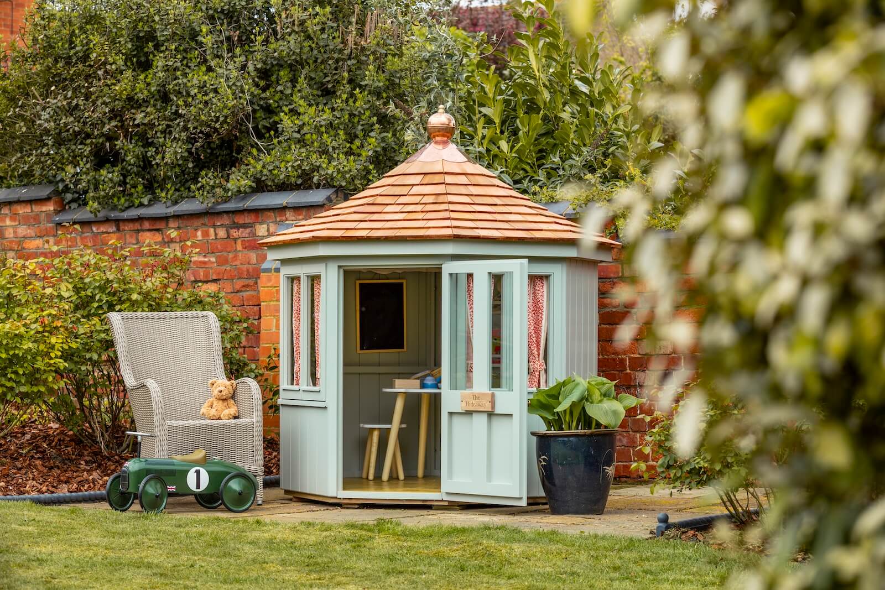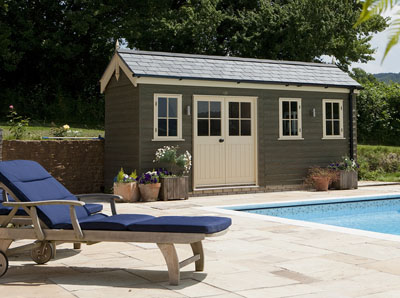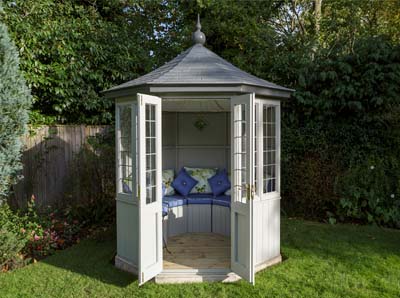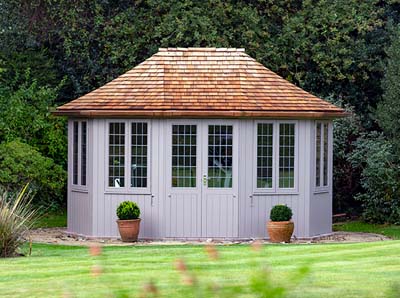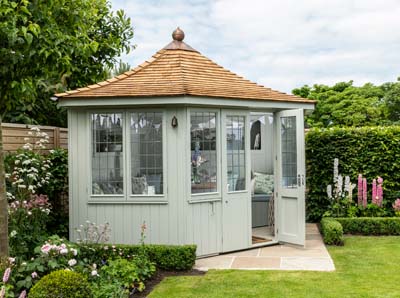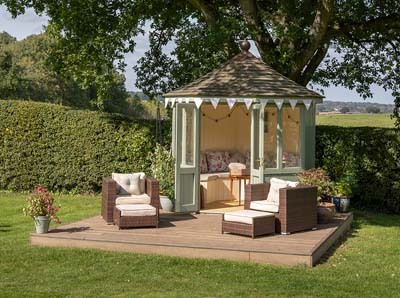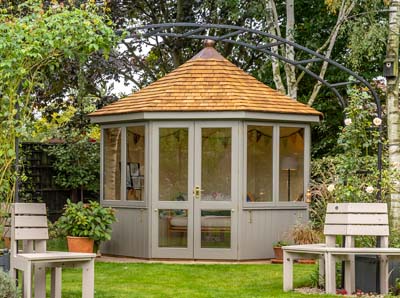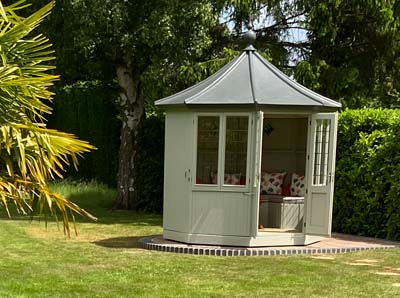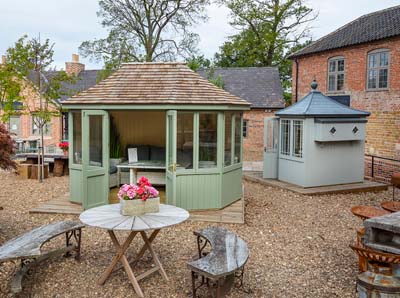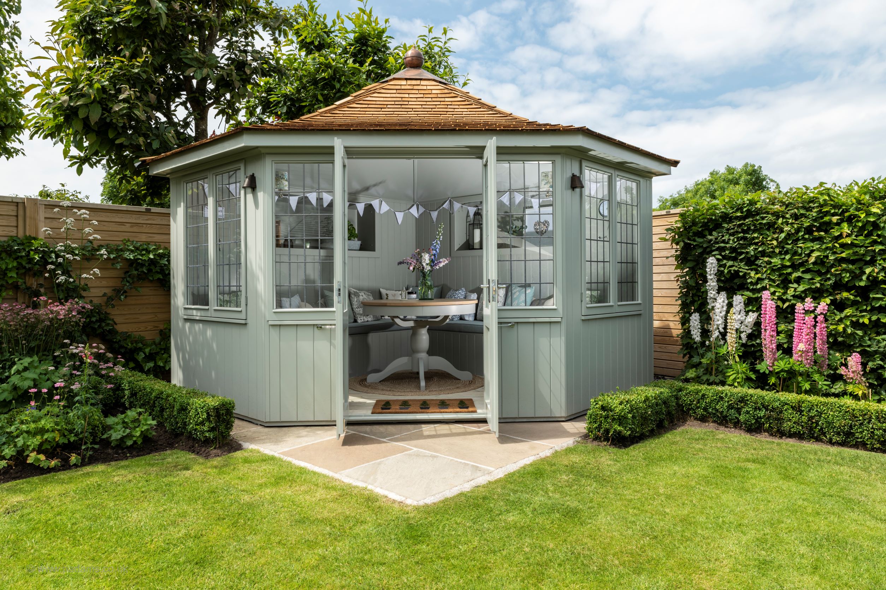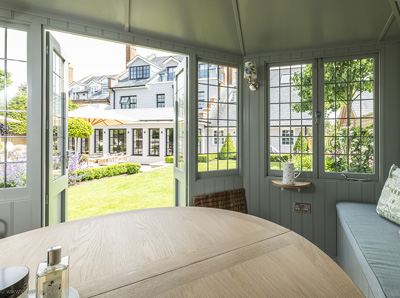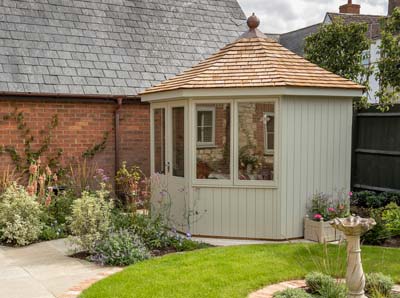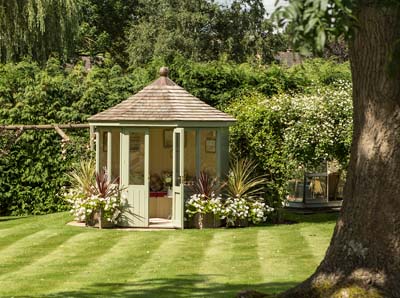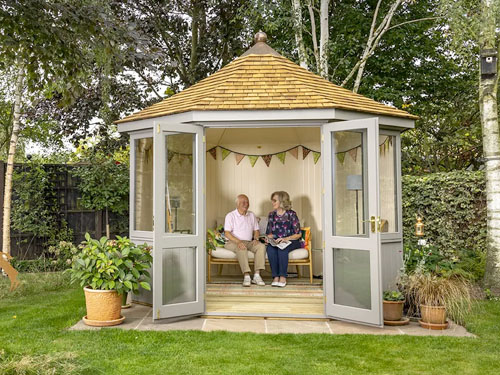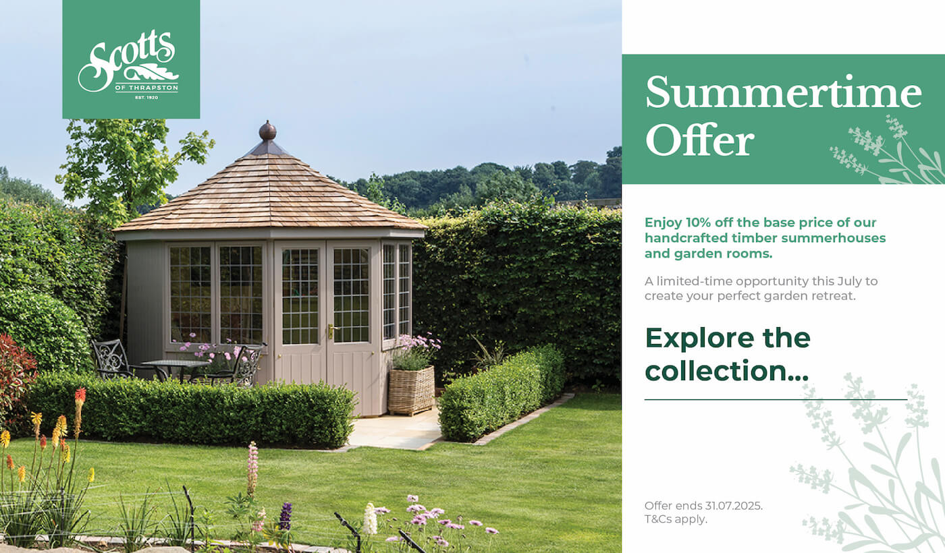Your garden room should be installed on a pre-prepared, level, hard standing base in accordance with Scotts’ base plan specifications. A concrete base is ideal for the larger garden rooms within our range and works effectively to keep the structure secure from any water ingress. Paving slabs are easier to install using simple sand and cement and, if extended around your garden room, can provide a patio setting or attractive pathway. Smooth slabs deliver better stability than textured alternatives. You might construct a base from wooden decking that enables the air to circulate and provides a natural timber complement to your garden room. Alternatively, composite decking made from recycled plastic and wood fibre is highly durable and low maintenance. Choose a colour that complements your garden rooms luxury paint finish.
Scotts is proud to offer the innovative ground screw base which can be easily and efficiently installed on a level or sloping site. This minimally invasive base is environmentally and ecologically friendly and maintains a healthy air flow under the garden room base.
Our team of expert installers will deliver and erect your garden room on its pre-prepared base. We take pride in going the extra mile to ensure that every building we install meets the highest standards. You will need to clear some working space and provide suitable access so we can carry in the wall panels, floors, and roofs. Once installation is complete, we will supply a comprehensive maintenance manual that you can consult at any time.





