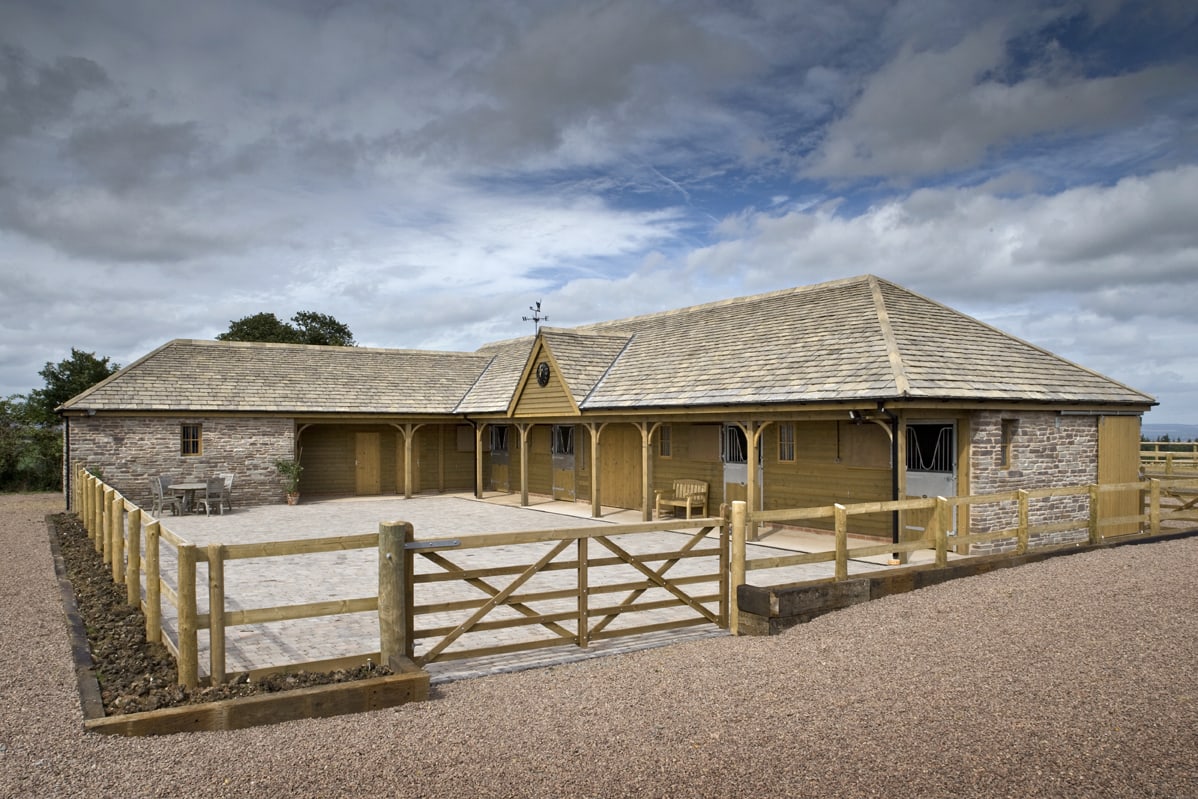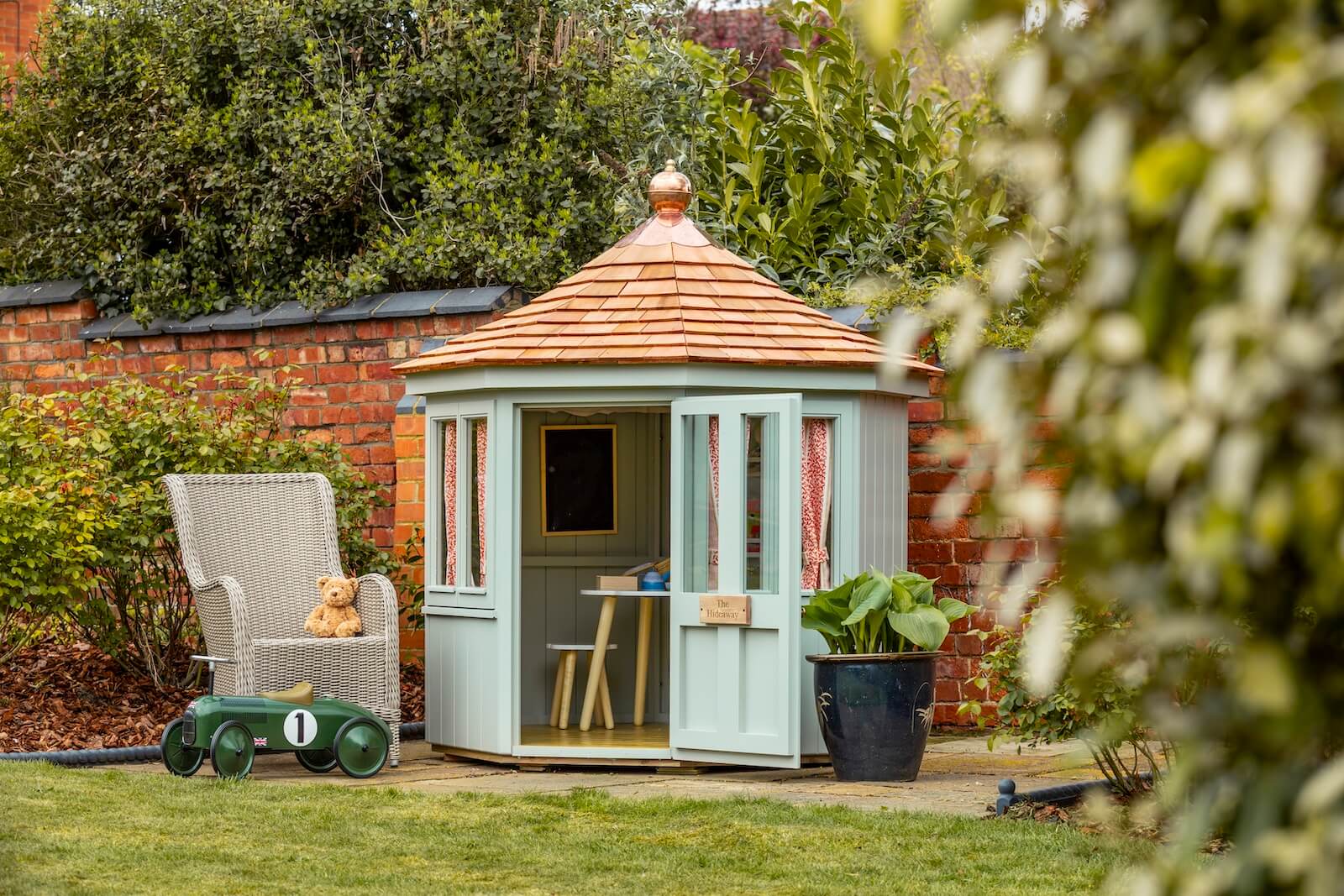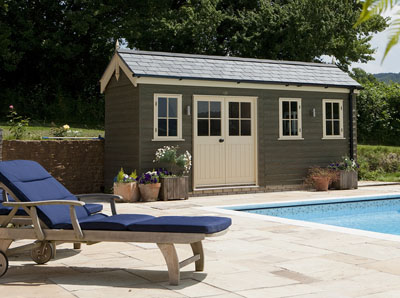The trend for working from home exploded during the pandemic and shows no signs of falling back to pre-2020 levels. The latest research indicates that 78 per cent of individuals who work from home claim that it improves their work-life balance. The benefits to home working are legion and extend from saving time on long commutes, as well as the cost of travel, to boosting mental health and wellbeing.
With pressure on space and the imperative to avoid distractions, householders all over the UK are weighing up the pros and cons of building a garden office in their own outdoor space. Below we explore the possibilities and potential benefits of creating your own home office in the garden, and some of the decisions you will need to make to achieve the best solution.
Benefits of a garden office
Below we explore what you might stand to gain by creating an outdoor home office.
- Peace and quiet: your productivity will increase away from the distractions of the water cooler enabling you to focus better within your own private space. You won’t be tempted by the continuous availability of biscuits and cakes to disrupt your diet!
- Discrete space: you will be able to separate your home and work life more effectively with a ‘mini’ commute along the garden path each morning.
- Natural world: unlike a faceless high rise, your office building will bring you into direct contact with nature. Watch the birds on a nearby feeder or catch sight of a squirrel scampering across your lawn.
- Dedicated space: organise your equipment and files exactly as you require, and they will remain undisturbed overnight as you turn the key and return to the house for the evening.
- Look professional: no need to add a fake backdrop to your Teams or Zoom meetings. You can curate your office to suit your type of business and switch on the camera anytime.
- Increase your property value: the addition of a garden building can add at least five per cent to your house price. Read our blog for more on this subject.
Creating an office base in your garden could represent the ideal solution to working from home and you can choose from a wide range of building types, in all shapes, sizes and and styles, or brief in your own bespoke design. Below, we have mapped out the journey towards installing your garden building to make it easier for you.
Step 1: Your office address
Choose the location of your garden office with care. If it’s too close to the house, you might not achieve the benefits of separation from your family and domestic activities. Ideally, you should be able to take a short walk in the fresh air to reach your office. It will need to be at least 5m from the house in any case to avoid a requirement for planning permission. If you have a large garden, you might choose to locate your office as far from the house as possible to achieve maximum peace and quiet. Or install a screen in a smaller garden to achieve that sense of separation.
Be mindful of the position of your garden office relative to your boundary. If it is going to be located less than 2m from your boundary, the roof height at the eaves should not exceed 2.5m, or you will need to apply for planning permission. As the restrictions vary depending on the type of property you own, or the local authority rules, it is always best to make these checks first when you start your research.
Notice the position of the sun and observe the path of natural light through your outdoor space. Then choose a location for your garden building that harnesses the benefits of natural light throughout the day. The sun’s warmth could help you to save on energy bills.
Finally, think about the view you will enjoy from your outdoor office. You may make the decision to face away from the house so that you’re not reminded of all the little jobs on your DIY list that might distract you from your work. If you’re lucky enough to have a sloping garden that affords a view of the countryside, position your office to make the most of the vista. A slope is no barrier to the installation of a garden building and is made even easier if you choose a ground screw base. Scotts can help with this additional option which makes the installation of your building so much easier.
While there are many styles of garden building, one of the most cost-effective ways to create an office in your garden is to set it up in a premium summerhouse. Below we explore the options and the decisions you might wish to consider in choosing the right building for you, your property, and the way you work.
Step 1: Shaping up to start work
There are practical and aesthetic considerations here as you will want your garden office to be usable as well as attractive.
Choose an octagonal summerhouse with leaded glass windows to complement a period property. Or you might be looking for something more contemporary with more expansive windows, such as the Scotts’ Sun Ray Garden Room. A corner summerhouse could provide a neat solution if your outdoor space is limited, or you may want to re-energise an underused area of your garden.
Make sure that there is enough space to accommodate everything you will need. The floor space of your garden building should not exceed 15 sq. m to avoid a planning permission application. The largest Scotts’ summerhouses are as wide as 4.4m which allows plenty of space for a desk and chair. Before making a decision, plan the layout by sketching out a rough plan of the space including the size of the office any furniture you need.
Step 3: Build it better
It is essential that you install your summerhouse on a firm and level base. We have explored this topic in detail here and it is worth spending some time to get this right as a solid foundation will protect the integrity and longevity of your garden structure for years ahead. If you are planning to build your own home office, follow the manufacturer’s instructions to assemble the structure on the prepared site.
However, you might find it easier to allow a supplier like Scotts to take the strain and complete the installation for you. We deliver and erect our summerhouse structures, taking time and care to ensure that everything fits together perfectly. Our experienced installation team have worked with Scotts for many years and are fully trained and highly professional, giving you the peace of mind to trust their skills.
Step 4: Power to your elbow
As you are planning to work in your garden building, you will need access to some light and heat, to augment the benefits you will harness from the sun. You will need to be able to power your laptop or smart devices, including a smart speaker for access to your favourite music or radio station. Bright lighting will be essential in the winter to enable you to read without straining your eyes.
Outdoor lights will steer you safely between the house and your garden office in the bleak midwinter. Opt for double-glazing and insulation and you will keep your surroundings cosy in every season. Heating could be added from a free-standing source such as an oil-filled heater and can always choose rechargeable LED lamps.
Installing mains electricity is a relatively simple process which we have explored here. If you prefer, opt for a Scotts’ solar lighting package which includes a solar panel, table and floor lamp and make a move towards reducing your personal carbon footprint.
Step 5: Interior monologue
Once the structure of your garden building is in place with utilities up and running, now is the time to make decisions about the type and size of furniture you will install. Sketch out a floor plan and insert the measurements of your desk, chair and shelves. Attach these to the wall to maximise floor space. Scotts offer a stylish shelf feature that includes a diamond leaded window and is inserted into the rear panel of your summerhouse providing imaginative additional storage space and an attractive feature.
Your home office will be more professional and comfortable with the addition of an appropriate floor covering. Scotts offer a durable option made from woven vinyl that delivers the texture of sisal and seagrass. It provides a warm welcome to work and is also highly practical and can be swept and washed with warm water.
In a smaller structure, think about adding dual purpose furniture such as Scotts’ modular seating which provides a place to pause and rest as well as offering storage inside.
Step 6: Make it your own
There’s no need to follow a soulless corporate template; your home office is your own to decorate according to our personal taste and style. Make sure you’re going to be comfortable by adding upholstery, or cushions on a comfy chair, that encourage you to take a regular coffee break. You may wish to consider installing curtains or blinds to shade your eyes from the sun during the warmer months.
Add pictures or canvases to the walls, or a creative photo montage to remind you of the holidays and install a whiteboard or pinboard to help keep your projects on track. The burgeoning popularity of biophilic design brings nature to the principles of architecture and interior design so consider a structure with a green or sedum roof. For a simpler effect, add pot plants or fresh cut flowers to link your office space to the garden.
Step 7: Enjoy your new home office
All that’s left is to make your way to work across the lawn and enjoy benefits of working from your own private space in the garden. You could choose to pack away the files at the weekend and use your garden building as a multi-functional space to relax or entertain friends and family. You might even have room to allow guests or the children to camp out overnight when it’s really warm.
Whatever your project brief, talk to our expert team and we will be happy to discuss your ideas. Whether you are keen to adapt one of the existing Scotts’ summerhouse models as your place of work, or have an idea for a completely bespoke office or multi-use building, we are sure that we can help to bring your vision to life. Call 01832 732366 or complete our simple contact form.











