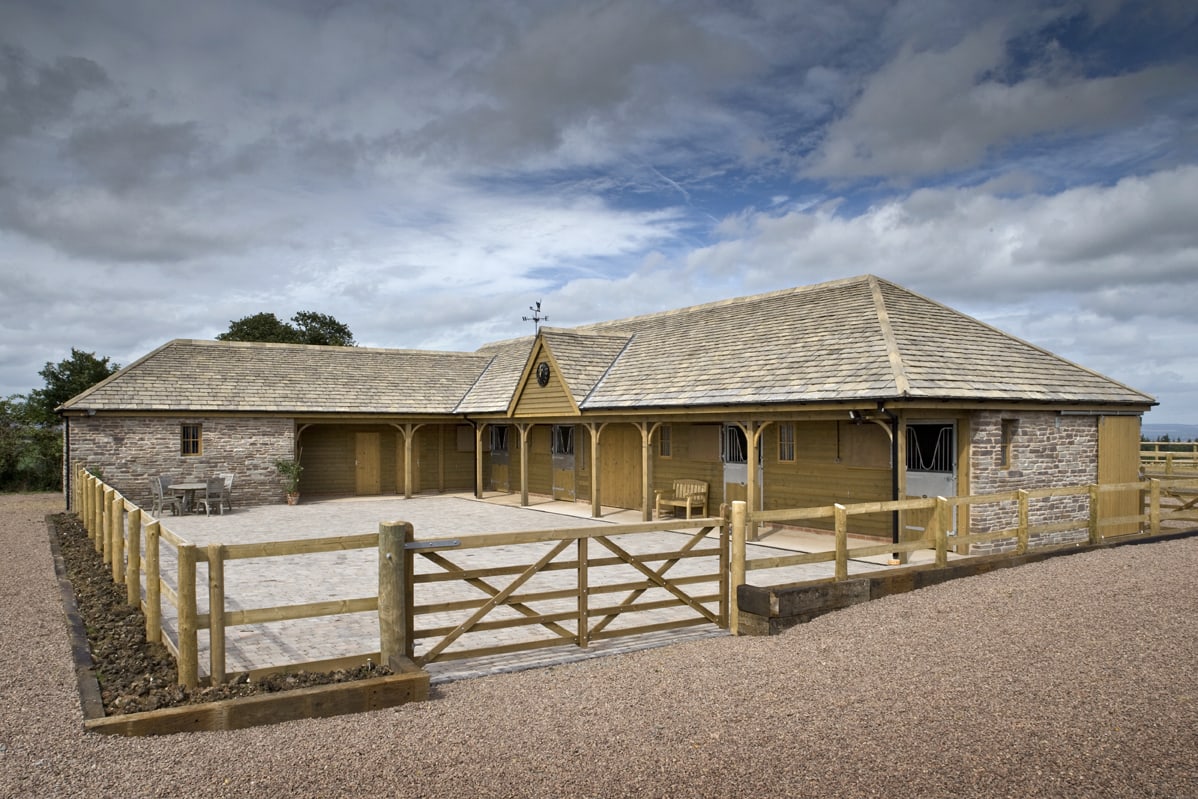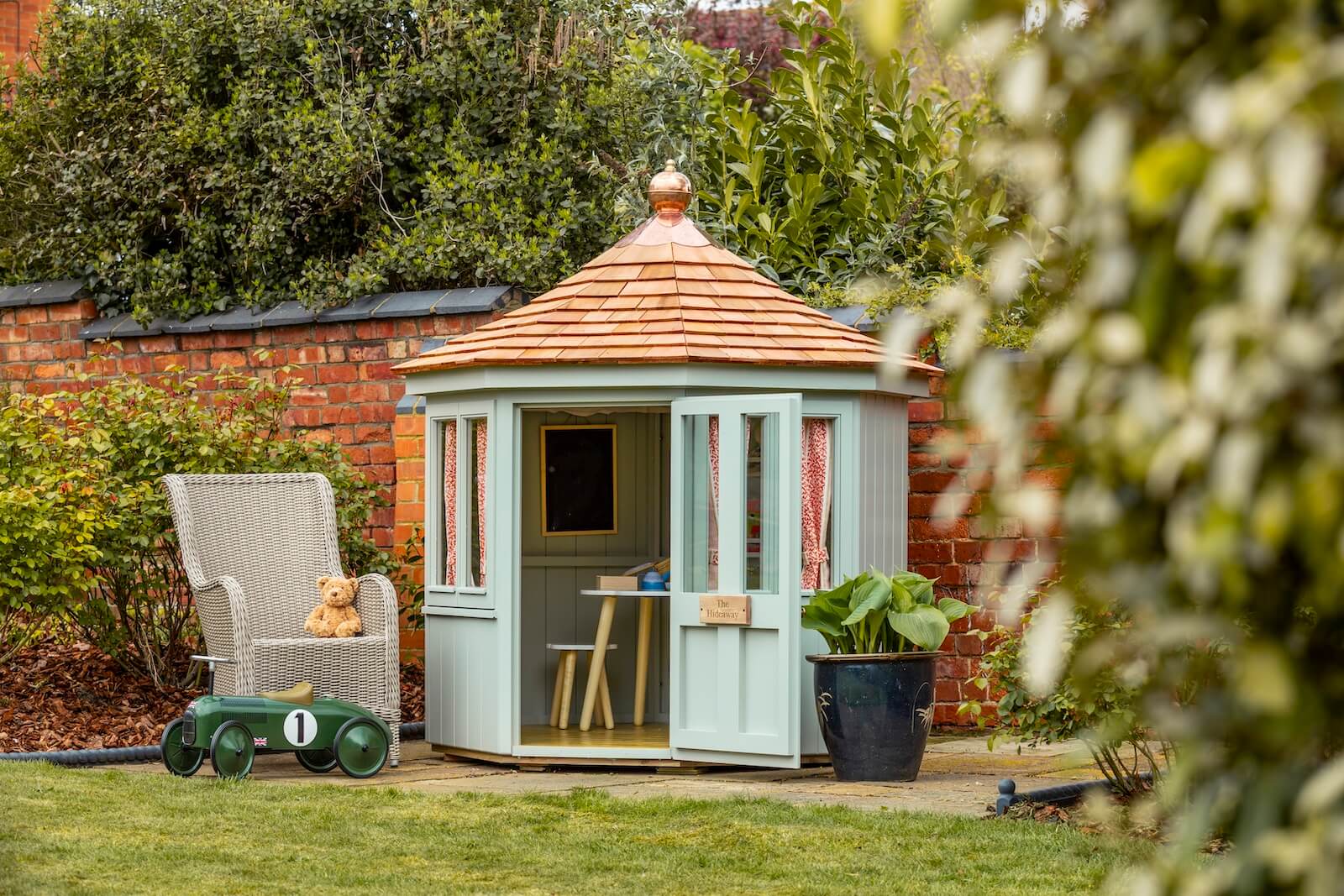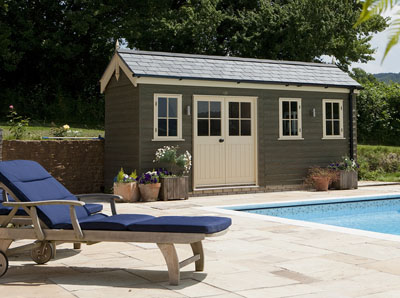A premium summer house crafted from high quality materials is an asset that will enhance your outdoor space. However, choosing the right summer house model is only one aspect of your garden design project. It is also important to consider its position and surroundings so that you make the most of its aesthetic appeal and practical advantages.
Every summer house requires a stable, level base to support its long-term integrity. This can be made from concrete, paving slabs or wooden decking. In our blog, we look at the possibilities for choosing decking as a base or surround for your garden building. Do your research to ensure that the deck you are planning to create will be strong enough to hold the weight of your summer house depending on which size you choose. The Scotts team is happy to advise on the best type of base for each of its summer house models and can also talk to you about bespoke summer house design specifically for your requirements.
Extending your Garden with Decking
Decking can bring a number of advantages depending on your reasons for installing it. You may want to:
-
- Elevate your summer house so that you can see the view beyond your garden.
- Install a base that limits your impact on the environment.
- Disguise a rough area of ground within your garden plot.
- Create more usable outside space around the perimeter of your summer house.
- Enable children to play safely on a more forgiving surface.
- Create a stunning feature with your summer house as the central focal point.
- Tackle the installation of a summer house in a sloping garden.
- Design an attractive, entertaining space for friends and family.
- Install a hot tub and discreetly screen any equipment or plant.
- Accommodate storage for gardening tools, outdoor equipment, or seasonal items.
- Set up a home office space so you can work outside in the fresh air.
- Arrange an outdoor dining table for those alfresco occasions.
- Install chairs or loungers to create a cosy seating area for social gatherings.
- Display plant, flowers, and shrubs around the border of your summer house.
- Set up a place to exercise outdoors during the warmer months.
Adding decking to you garden is usually classed as permitted development (and so does not require planning permission) provided that it is no more than 30cm high, covers no more than half of your garden, and is not built at the front of your house. Other restrictions apply depending on where you live in the UK so check the Planning Portal before your project gets underway.
What’s the Difference Between Decking and a Veranda?
Similar to a deck, but typically bigger and more open, is a veranda. It often has a railing and may go all the way around the house. It’s common to assume that verandas are utilised for entertaining visitors. Decking is an alternative garden floor or surface that is made from various types of material.
Keep under cover with a Veranda
A covered area that is fastened to two or more sides of your summer house, a veranda provides shelter immediately outside its doors. This type of structure usually includes a fence or railing and, depending on how the ground falls, could include steps down to the grass. A unique structure like this creates a bridge between the summer house interior and the outdoors which is ideal in mild weather and also serves to extend the footprint of your garden building. If you’re interested in adding a veranda to any of Scotts’ summer house models, please request our bespoke service and we will discuss your design in detail.
Types of Decking
There are many options for your choice of decking material and boards are available in hardwood, softwood, plastic/PVC and composite. Choose your material based on its aesthetics are well as practical considerations. Materials vary in price, ease of installation, their overall appearance and levels of maintenance required.
Hardwood decking
More expensive to purchase and more challenging to cut and drill, hardwood often requires professional installation. With care and maintenance, a hardwood deck can last for 30 to 50 years. This type of material complements Scotts’ summer houses as we only use sustainable hardwood Red Grandis for the construction of our garden buildings.
Softwood decking
The most common type of material used to create decking, softwood is affordable and versatile. It is available in a number of different widths, and you can also choose non-slip decking boards if required. Softwood decking requires protection from insects and rot, and you should be able to find high quality decking with a lifetime guarantee of between 25 and 30 years. Purchased from a sustainable source softwood decking represents the most environmentally friendly decking option.
Composite decking
This type of decking material is made from recycled wood mixed with plastic and held together with a bonding agent. Despite being made from recycled materials, composite decking is not itself recyclable. It is possible to choose a variety of wood grain effects and a range of colours. Scotts summer houses are available in eleven different paint colour finishes so you are sure to find a composite material that complements your choice. This type of material also has a long life of between 25 and 30 years.
Plastic decking
Made from PVC this type of decking is 100 per cent plastic and so can be recycled after use. It is low maintenance but may not look as smart as other types of decking. This type of material is the most expensive on the market and should last from 25 to 50 years.
Step by Step Guide to Decking Installation
Creating a garden deck for yourself at home is possible providing you have the right tools and equipment. If this is something that you feel like taking on yourself then follow the steps below:
- Set out the area on which you would like your deck to sit using a string line secured to stakes in the ground.
- If the ground is soft or gravelled, it is recommended to lay concrete pad foundations one metre apart across the decked area. Each pad should be 300mm square and 300mm deep.
- The next step is to build and fit the subframe which should be made from 4” x 2” sawn and tanalised timber pieces.
- Install steel joist hangers 500mm apart at the end of your decking boards, cut all joints to the required length and layout onto the joist hangers.
- Add wooden struts in between each joist to give the frame extra stability.
- When you have completed the frame, it should be lifted from the ground on chocks and any cut wood should be treated with wood preservative.
- Screw down all the decking boards starting with a board on the front of the bearer beam which acts as a fascia.
- Use spacers to create consistent gaps in between each decking board and screw firmly into the joists.
- Once all your decking boards are securely fastened, your deck will be ready for the installation of your summer house.
Decking examples with our Summer Houses
Place an octagonal summer house in the middle of your lawn on a deck that surrounds each of the eight sides. Opt for a rotating base and you will be able to turn your summer house through 360 degrees using the handle mounted on the side of the building. This works well if your summer house is elevated to take in a country or sea view.
Adding decking to a garden room such as Scotts’ Sunray model creates a holiday feel beside your swimming pool. You will have a non-slip surface to walk on when you emerge from the water and a cosy retreat for drying off and changing your clothes. A decking area also creates space for swimming pool equipment and toys.
Building decking into a corner of your garden can really maximise under-used space and provides the perfect setting for a corner summer house such as Scotts’ Newhaven model which is available in two sizes.
To combine a large summer house with an area of decking, consider building a concrete base and then constructing the deck up to the edge of the base. This will provide a stable and level foundation for your summer house with the benefit of soft touch timber under foot in the area immediately outside your garden building.
Decking it out
We hope that you have found this guide useful as part of your decision-making process as you start to think about your summer house project. Whether you plan to install the base or decking yourself or commission a professional, it is worth exploring the types and sizes of summer house that are available and how you might use them to enhance the experience of your outdoor space.
Contact Scott’s online or call on 01832 732366 to explore the possibilities and to start your own summer house journey.
You might also enjoy reading these posts:
- Using electricity in your summer house
- Connecting wi-fi in your summer house
- Box clever with summer house storage
- Choosing paints and colours for your summer house
- Creating a garden office in your summer house.
- What size summer house? Choosing the perfect dimensions.
- Do I need planning permission for a summer house or garden building?
- Your perfect summer house temperature











